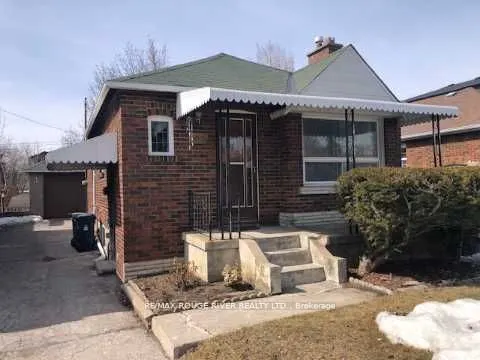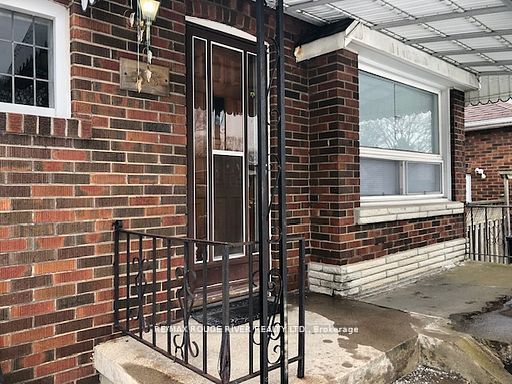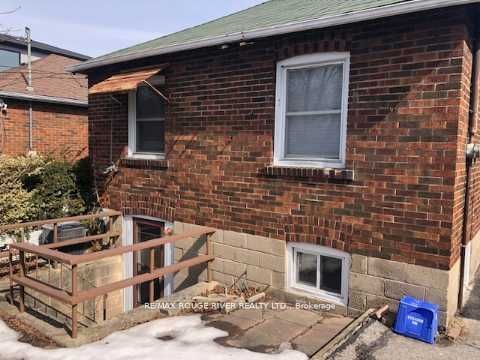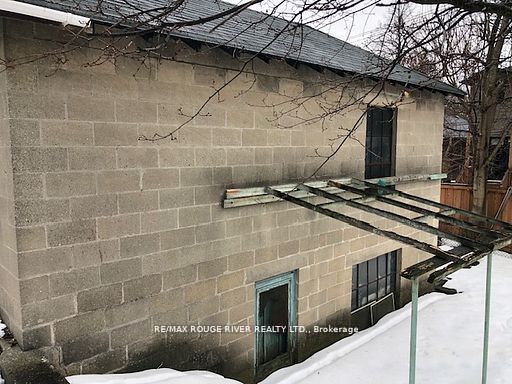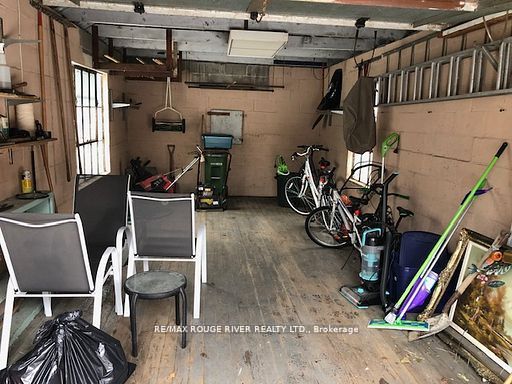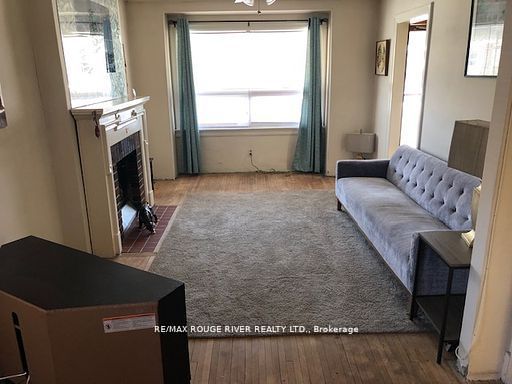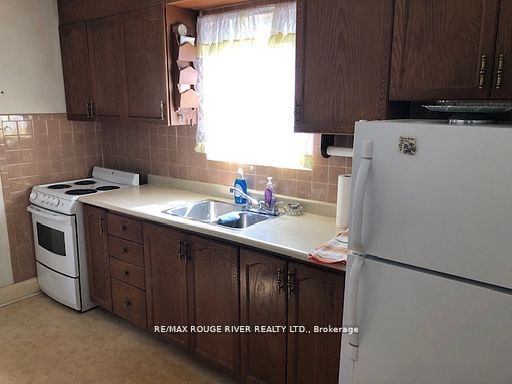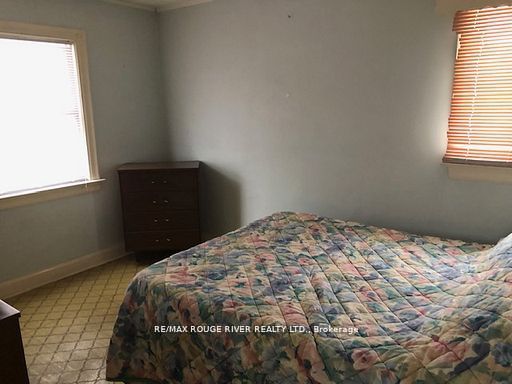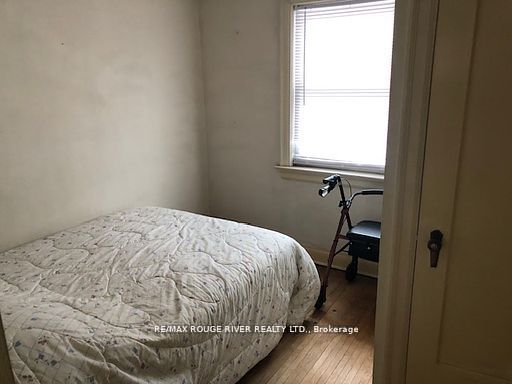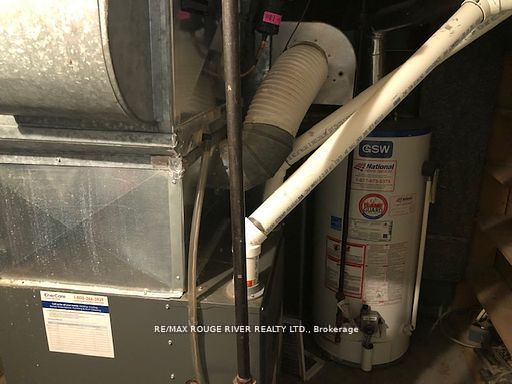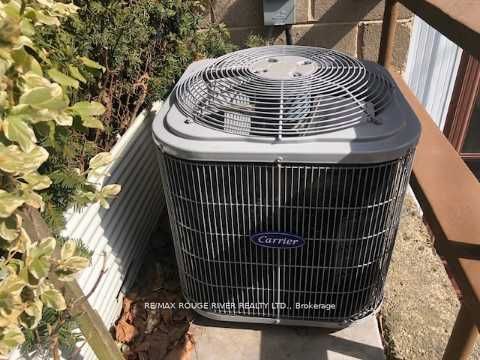| Date | Days on Market | Price | Event | Listing ID |
|---|
|
|
23 | $740,000 | Sold | E12021166 |
| 3/15/2025 | 23 | $759,900 | Listed | |
|
|
9 | $799,900 | Terminated | E12004926 |
| 3/5/2025 | 9 | $799,900 | Listed | |
|
|
0 | $799,900 | Terminated | E12020751 |
| 3/14/2025 | 0 | $799,900 | Listed |

